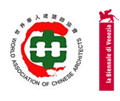| |
| |
|
|
portfolio › housing projects › ji house |
| |
|
|
Project Detail
Ji House (In Progress)
|
 |
Location:
Site Area:
Total Floor Area:
Structure:
Note:
|
Hangzhou, China
1775.14 sqm
1191.19 sqm
Reinforced concrete and steel
awaiting approval from authority
|
The proposal is for a house built on a hill slope, to live within the natural landscape: A series of pavilions perched on a hill slope, nestling in a existing bamboo forest, and interlinked by network of bridges.
Publication
|
| |
|
|
|